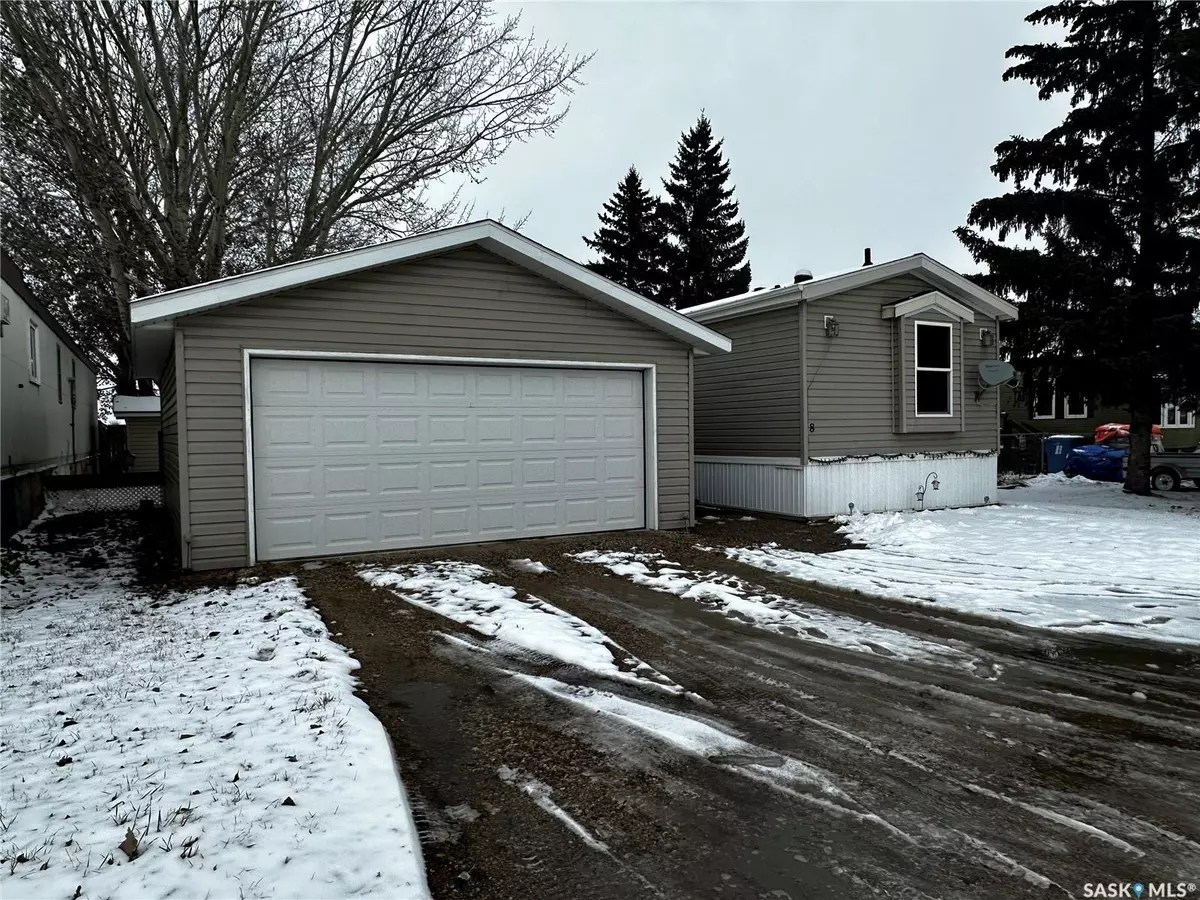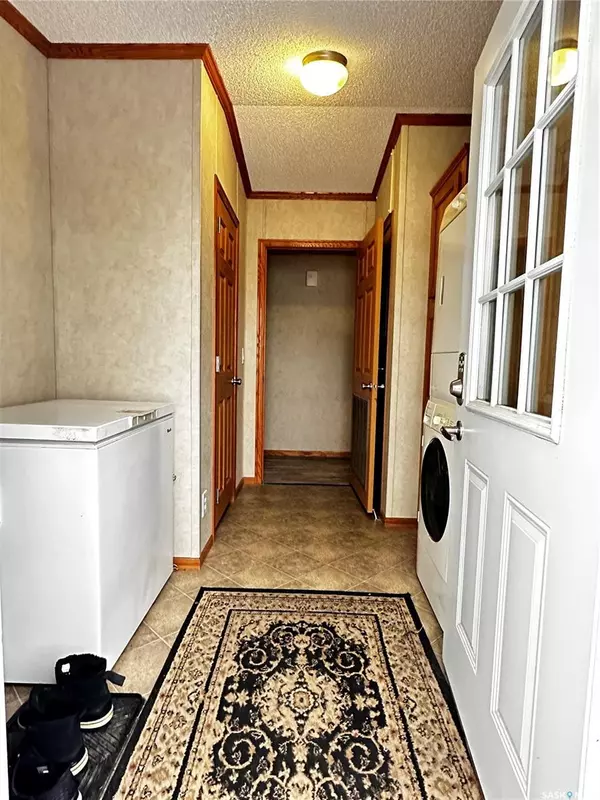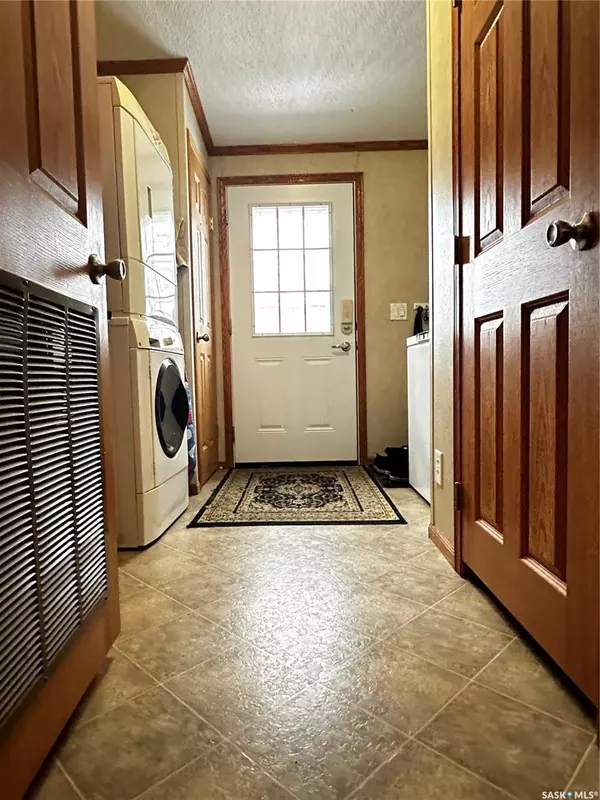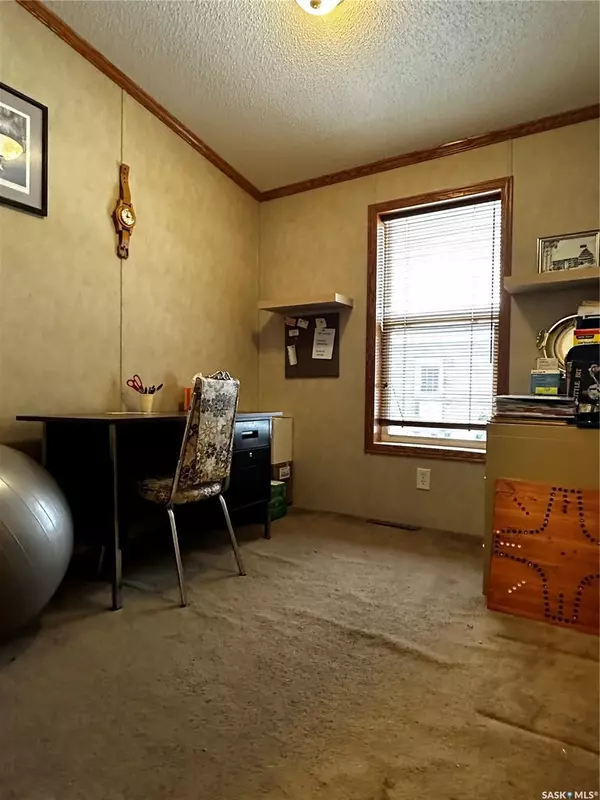555 Dielschneider ROAD #8 Melville, SK S0A 2P0
3 Beds
2 Baths
1,216 SqFt
UPDATED:
01/21/2025 09:09 AM
Key Details
Property Type Mobile Home
Sub Type Mobile
Listing Status Active
Purchase Type For Sale
Square Footage 1,216 sqft
Price per Sqft $130
MLS Listing ID SK988456
Style Mobile Single Wide
Bedrooms 3
Originating Board Saskatchewan
Year Built 2008
Property Description
Location
State SK
Rooms
Basement Crawl, Not applicable
Kitchen 1
Interior
Interior Features Air Conditioner (Central), Floating Shelves, T.V. Mounts
Hot Water Electric
Heating Electric, Forced Air
Cooling Electric, Forced Air
Appliance Fridge, Stove, Washer, Dryer, Dishwasher Built In, Garage Door Opnr/Control(S), Microwave Hood Fan, Satellite Dish, Shed(s), Window Treatment
Exterior
Exterior Feature Siding, Vinyl
Parking Features 2 Car Detached, Parking Spaces
Garage Spaces 4.0
Roof Type Asphalt Shingles
Total Parking Spaces 4
Building
Lot Description Rectangular
Building Description Indeterminable, Mobile (rented lot)
Structure Type Indeterminable
Others
Ownership Leasehold





