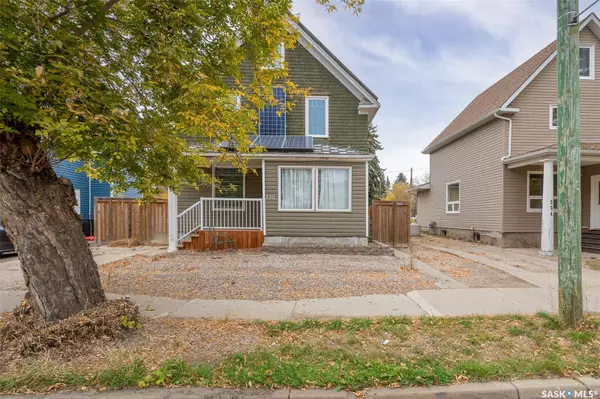
530 Saskatchewan STREET W Moose Jaw, SK S6H 2T3
6 Beds
4 Baths
1,248 SqFt
UPDATED:
11/15/2024 11:49 AM
Key Details
Property Type Single Family Home
Sub Type Detached
Listing Status Pending
Purchase Type For Sale
Square Footage 1,248 sqft
Price per Sqft $208
MLS Listing ID SK986715
Style 2 ½ Storey
Bedrooms 6
Originating Board Saskatchewan
Year Built 1913
Annual Tax Amount $1,786
Tax Year 2024
Lot Size 4,158 Sqft
Acres 0.095454544
Property Description
Location
State SK
Community Central Mj
Rooms
Basement Full Basement, Fully Finished, Remodeled
Kitchen 2
Interior
Interior Features Air Exchanger
Hot Water Electric
Heating Electric, Forced Air, In Floor
Cooling Electric, Forced Air, In Floor
Appliance Fridge, Stove, Washer, Dryer, Hood Fan
Exterior
Exterior Feature Siding, Vinyl, Wood Siding
Garage Parking Spaces
Garage Spaces 4.0
Roof Type Asphalt Shingles
Total Parking Spaces 4
Building
Lot Description Lane, Rectangular
Building Description Wood Frame, House
Structure Type Wood Frame
Others
Ownership Freehold






