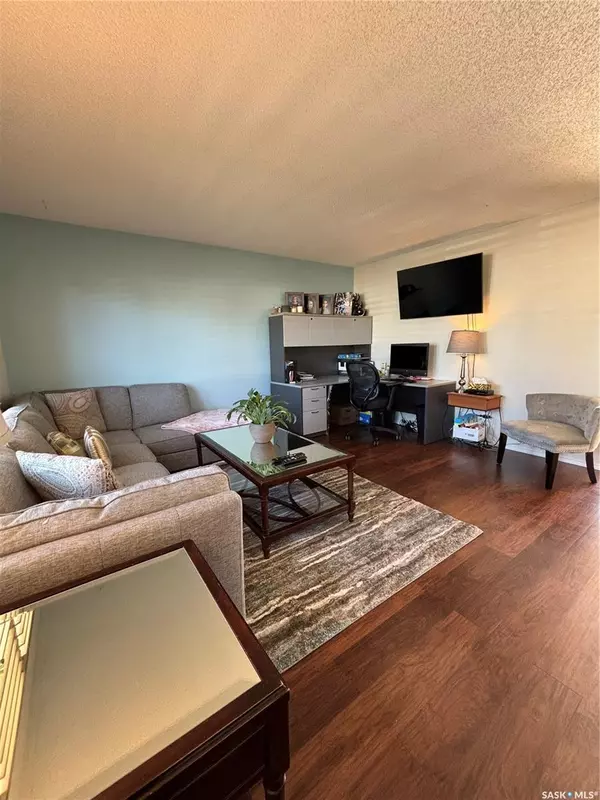
426 5th STREET S Martensville, SK S0K 2T0
3 Beds
2 Baths
1,034 SqFt
UPDATED:
09/27/2024 02:24 PM
Key Details
Property Type Single Family Home
Sub Type Detached
Listing Status Active
Purchase Type For Sale
Square Footage 1,034 sqft
Price per Sqft $367
MLS Listing ID SK984847
Style Split (4)
Bedrooms 3
Originating Board Saskatchewan
Year Built 1986
Annual Tax Amount $3,573
Tax Year 2024
Lot Size 7,112 Sqft
Acres 0.16326906
Property Description
Location
State SK
Rooms
Basement Full Basement, Fully Finished
Kitchen 1
Interior
Interior Features Air Conditioner (Central), Underground Sprinkler
Hot Water Gas
Heating Forced Air, Natural Gas
Cooling Forced Air, Natural Gas
Fireplaces Number 1
Fireplaces Type Wood
Appliance Fridge, Stove, Washer, Dryer, Dishwasher Built In, Garage Door Opnr/Control(S), Microwave, Microwave Hood Fan
Exterior
Exterior Feature Siding
Garage 2 Car Detached
Garage Spaces 12.0
Roof Type Asphalt & Gravel
Total Parking Spaces 12
Others
Ownership Freehold






