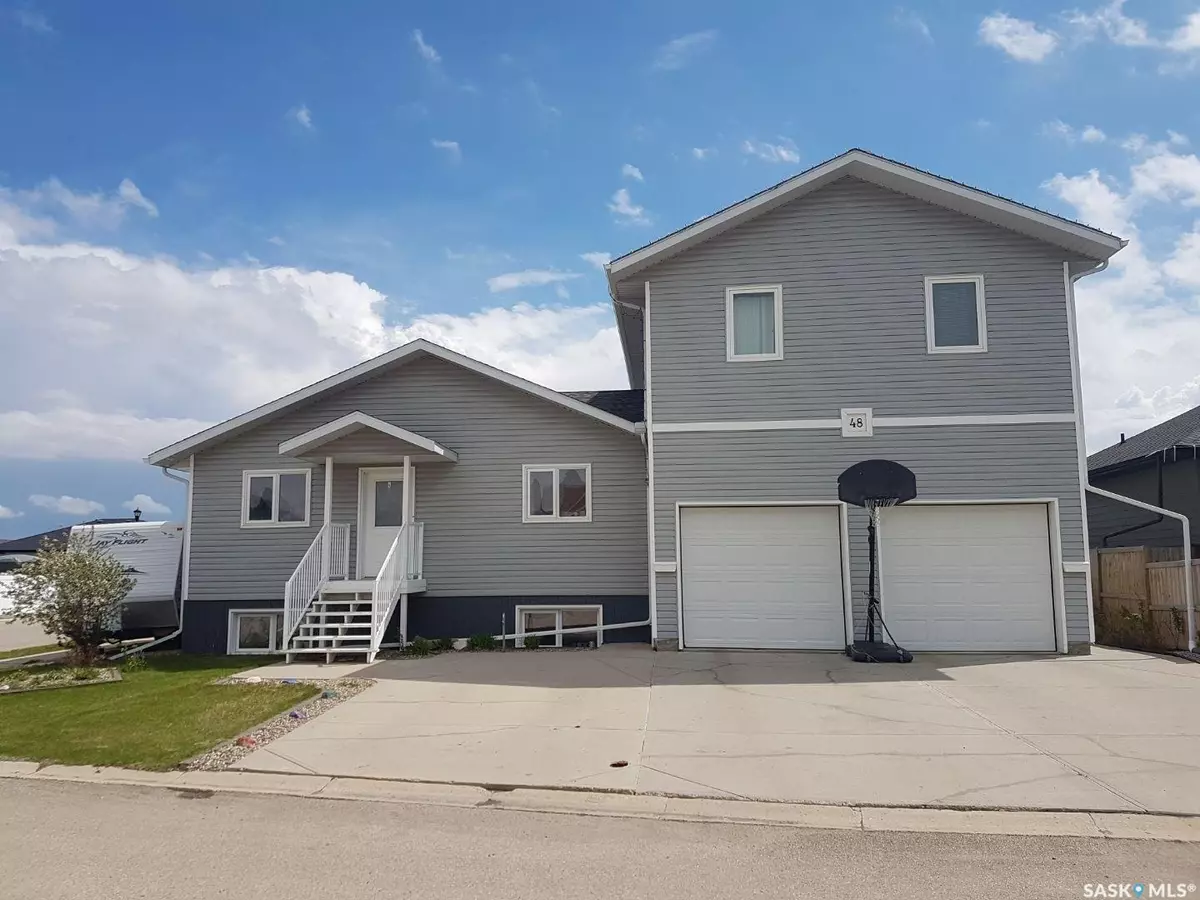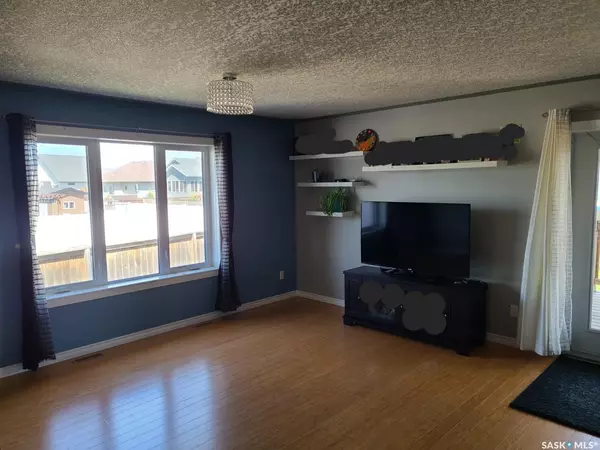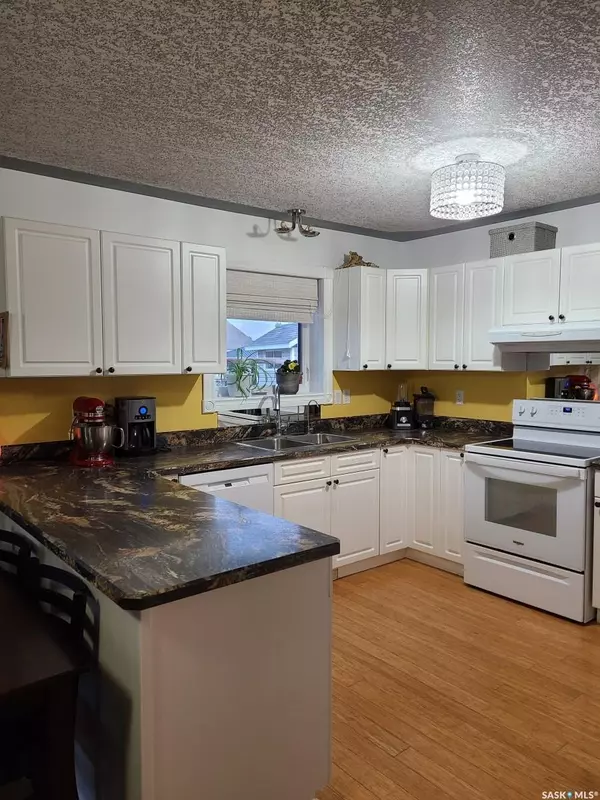
48 Whitewater PLACE Yorkton, SK S3N 0X1
7 Beds
4 Baths
2,131 SqFt
UPDATED:
11/12/2024 07:11 PM
Key Details
Property Type Single Family Home
Sub Type Detached
Listing Status Active
Purchase Type For Sale
Square Footage 2,131 sqft
Price per Sqft $271
MLS Listing ID SK974309
Style Bungalow
Bedrooms 7
Originating Board Saskatchewan
Year Built 2010
Annual Tax Amount $5,163
Tax Year 2024
Lot Size 8,084 Sqft
Acres 0.1855831
Property Description
the apartment area can be easily converted to a home business space. Walking distance to MC
Knoll & St. Michael’s schools and Gloria Hayden center. This 5 bed & 3 bath 1380 sq. Ft. house
has a finished basement, double 751 sq. ft. heated garage, 751 sq. ft. separate 2 bed 1 bath
apartment above garage, and a 10 x 20 east facing covered deck with N/G BBQ hookup. The
open concept main floor has a large kitchen with pantry, main floor laundry, 3 large bedrooms
and 2 baths. The ICF basement has large windows providing lots of natural light. It is finished
with 2 large bedrooms, large bathroom, exercise room (weight room equipment negotiable),
sauna and living room. The home is very energy efficient with 2 x 6 construction and extra 2-
inch Styrofoam insulation on the exterior as well as extra attic insulation. The large back yard is
fully fenced with a shed, garden, and 5 trees (3 apple). There is also a 3-car driveway and RV
parking on the side of the house. Includes 2 sets of appliances (fridges, stoves, dishwashers,
washers & dryers), sauna and natural gas BBQ. Camper is negotiable.
Location
State SK
Rooms
Basement Full Basement, Fully Finished
Kitchen 2
Interior
Interior Features Air Conditioner (Wall), Air Conditioner (Central), Air Exchanger, Natural Gas Bbq Hookup, On Demand Water Heater, Play Structures, Sauna, Sump Pump
Hot Water Electric, Gas
Heating Electric, Forced Air, Natural Gas
Cooling Electric, Forced Air, Natural Gas
Appliance Fridge, Stove, Washer, Dryer, Air Conditioner(S) Window/Portable, Dishwasher Built In, Garage Door Opnr/Control(S), Shed(s), Reverse Osmosis System
Exterior
Exterior Feature Vinyl
Garage 2 Car Attached, RV Parking, Parking Spaces
Garage Spaces 5.0
Roof Type Asphalt Shingles
Total Parking Spaces 5
Building
Lot Description Corner
Building Description Wood Frame, House
Structure Type Wood Frame
Others
Ownership Freehold






