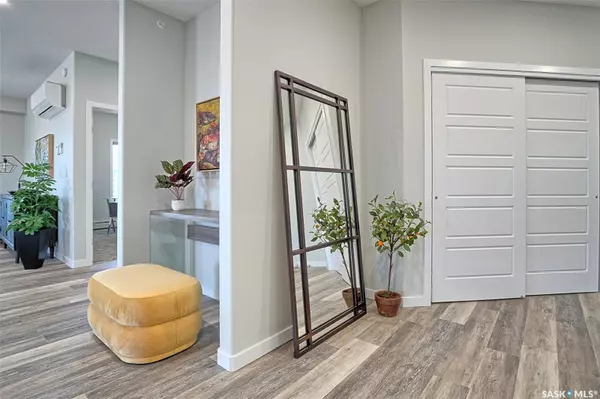
131 Beaudry CRESCENT ##403 Martensville, SK S0K 2T1
3 Beds
2 Baths
1,651 SqFt
UPDATED:
07/05/2024 10:35 AM
Key Details
Property Type Condo
Sub Type Apartment
Listing Status Active
Purchase Type For Sale
Square Footage 1,651 sqft
Price per Sqft $271
MLS Listing ID SK949460
Style Bungalow
Bedrooms 3
Condo Fees $617
Originating Board Saskatchewan
Year Built 2019
Annual Tax Amount $4,373
Tax Year 2023
Property Description
Location
State SK
Rooms
Kitchen 1
Interior
Interior Features Accessible by Wheel Chair, Air Conditioner (Wall), Elevator, Intercom, Natural Gas Bbq Hookup, Underground Sprinkler
Heating Baseboard, Hot Water
Cooling Baseboard, Hot Water
Appliance Dishwasher Built In, Dishwasher - Portable, Garage Door Opnr/Control(S), Microwave Hood Fan, Satellite Dish, Window Treatment
Laundry 1
Exterior
Exterior Feature Composite Siding, Siding
Garage Underground Parking
Garage Spaces 1.0
Amenities Available Amenities Room, Elevator, Exercise Area, Lounge, Recreation Centre, Visitor Parking, Wheelchair Access
Roof Type Asphalt Shingles
Total Parking Spaces 1
Building
Lot Description Corner, Fronts on to Park/Green Space
Building Description Concrete, Low-Rise (3 floors and under)
Entry Level 3
Structure Type Concrete
Others
Ownership Condominium






